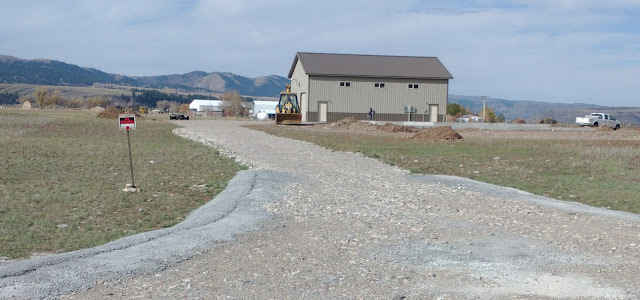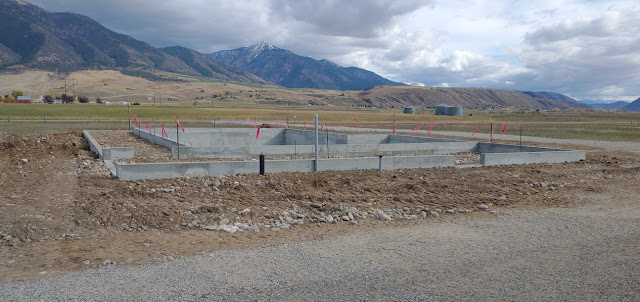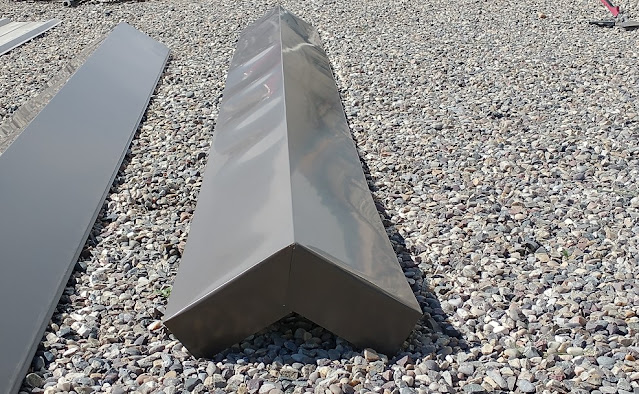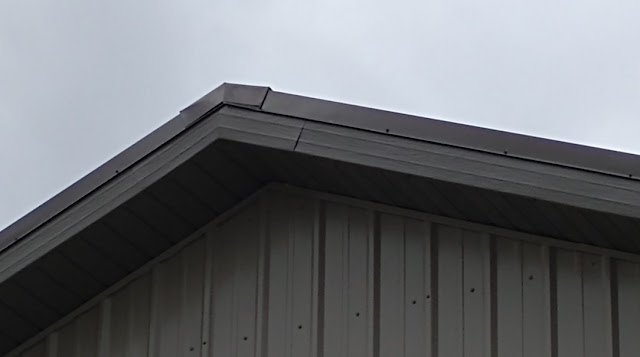We are very happy that we were able to get as far as we did with the house foundation work this year. We were thinking as late as early September that we would not get any of he foundation started. But alas, Rob and Troy came riding in at the end of the first week of September and worked consistently over 4 weeks, completing four separate pours to get us to the point where are are now and stopping for the year. A big thank you also to Excavator Troy for opening up the large areas in an outstanding way. All we lack now is the flat work of the garage slab and the wrap porch slab. Rob said that he will probably accomplish that with two separate pours... and that will take place in the spring when temperatures get above freezing again. With that, the house will take six separate pours. Designing in the concrete wrap porch certainly added a lot of complexity to the construction, and we are hoping having a choice of sitting on three sides to get the right mixture of sun, shade and breeze will be worth it in the end. We have great dreams of some fantastic porch time in the future; we hope you will be here to share it with us!
Crawlspace walls completed, view looking east below. The walls will give us about 4 feet of overhead space inside the crawlspace. Our design hangs the floor joists inside the crawlspace walls such that the house floor will be flush with the top of the concrete walls. This eliminates steps into the house without having to live on a concrete slab. We also plan to encapsulate the crawlspace, which means no vents in the crawlspace walls. The propane fired air handler will be installed in the crawlspace, so we should have plenty of overhead room down there to work when necessary. This will also make it easy to condition the crawlspace area, giving us a sort of heated floor without all the complex plumbing.
Crawlspace walls view looking northeast. A dusting of snow already on Mt. Baldy in the distance. The garage will go along the wall in the foreground and the wrap porch will be on the Mt. Baldy side.
Excavator Troy begins to open up the footing area for the porch frost walls and garage walls.
One of the jobs we had to complete prior to pouring footers or walls for the porch & garage, was to extend the sewer effluent into the house. We used 4" ABS which seems to be standard around here. The ABS is a bit more durable and flexible than the PVC alternative. Additionally we sleeved the 4" ABS with a 6" PVC pipe underneath the porch footing and wall. We did this for future maintenance if necessary, and should not have to remove any of the concrete porch to replace that main line.
Gari stands ready to bed the main sewer line with 3/4" gravel.
Don't forget to get the drainage slope right, 1/4 bubble should do it!.
Main sewer line and sleeve all sealed up through the crawlspace wall penetration.
Main sewer line all bedded in, ready to add footing forms.
Steve runs the laser level rod while Troy finesses the footing trench.
View of completed porch and garage footing trenches.
Gari measures to locate the top of garage and porch concrete slabs relative to the top of crawlspace wall. Looks like a 4" step up. Just about what we had planned.
View of completed porch and garage walls footing forms.
Concrete Troy takes a quick break before installing the last garage footing form board.
Completed garage and porch wall footing forms below.
Northeast view of completed footing forms.
Looking west.
Pouring garage & porch footings! Second truck in queue...
Rob checks over the completed pour job... looking southwest. Tie steel installed in footings. This will tie the footings to the walls. Very nice work, exactly to plan. It is amazing how often that does not occur and the inspectors just pass it right through.
Looking southeast, garage area in the foreground.
Porch and garage wall forms going up now. Rob braces the wall plumb with a Kicker board. These kickers allow the guys to get onto the top of the wall forms during pouring without much effort, and hold the wall in place at the same time.
Pouring walls! Looking west.
Garage area, exterior wall being poured.
Last wall at the south porch. Rob tamps the concrete down into the form whilst Troy smooths and levels the wall tops with his magnesium trowel.
Porch frost wall and garage wall forms off, looking west southwest.
In the view below you can see the two personnel door notches that will allow access into the garage from the outside. One door will be at the end of the porch at the north or left frame below. The second personnel door will be on the west exterior wall or frame right below. The garage slab will cap over the notches and make the threshold of the door flush with the slab floor. Likewise, the porch slab will cap the porch frost wall for a clean finish appearance. The theory of the frost wall is that it will help to prevent any frost heaving underneath the porch slab. Concrete is now finished for the year. We will pick up this thread next year
when the flat work (porch and garage slabs) goes in. We have some excellent details planned for
those pours.































































