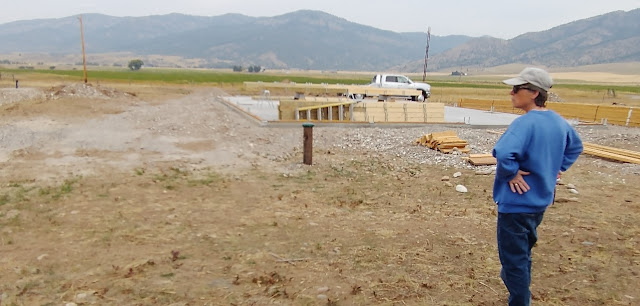Even though we have been busy most everyday with some sort of small or large planning task, or an occasional small task at the lot, most days not much happens at the lot. Yesterday was an big exception to that trend. Yesterday our 1500 gallon septic tank arrived and was set in the ground, we met with the local electric coop (LVE) engineer on site, and the Shop framing crew of four showed up for their first day on our job site. To add to the excitement, we received a call from Gari's sister Sandi who was headed home to WA from a two day Antelope hunt in WY with her husband Sam. They wanted to meet up for lunch. Needless to say, yesterday was a big day at Eagle View!
The shot below is looking toward the southwest and shows Troy of Valley Excavation disconnecting the crane from our septic tank. In the background you can see the Shop pad and the framing crew onsite fabricating the columns. Flashing back... Troy digs the hole for the septic tank the day before it arrived, and in the shot below he is checking the hole for proper depth. Tomorrow the septic tank is scheduled to arrive.
Flashing back... Troy digs the hole for the septic tank the day before it arrived, and in the shot below he is checking the hole for proper depth. Tomorrow the septic tank is scheduled to arrive.  Below, Troy departs from his backhoe, finished for the day.
Below, Troy departs from his backhoe, finished for the day.  Below, a little better view into the rough hole for the septic tank is seen. Tomorrow, Troy will lay down a bed of 3/4" crushed stone as a level and smoother base for the tank.
Below, a little better view into the rough hole for the septic tank is seen. Tomorrow, Troy will lay down a bed of 3/4" crushed stone as a level and smoother base for the tank. Below the finished base of the hole is seen, now we are waiting on the septic tank to arrive.
Below the finished base of the hole is seen, now we are waiting on the septic tank to arrive.
Troy directs driver Steve back to the intended septic tank hole.
Driver Steve swings the crane hoist tank over toward the resting target.
Troy uses his Pro-Only tank stick to position the septic tank just so as the crane lowers the tank into place.
Gari and Troy carefully inspect the position and condition of the tank.
 Inspector #1 reviewing the safety of the back-filled tank installation. Infiltrator chamber drain field to go in next week.
Inspector #1 reviewing the safety of the back-filled tank installation. Infiltrator chamber drain field to go in next week. Framing crew of four.
Framing crew of four. Framing Crew installing sill plates and setting up wall columns.
Framing Crew installing sill plates and setting up wall columns.Wall columns with hangers on opposite sides for wall girts.
Shop site looking toward the Southwest.
 Flash
forward one day...framing crew must have come out to the site
Thursday. The sill plates were all bolted and a cargo trailer appeared
on site. Looks like the framing crew will be ready to install wall
columns and wall girts next week. We are hoping that they may even
start to build up the roof truss sections. They will connect the roof
trusses with 2x6s using Simpson hangers, then they lift the roof
sections onto the wall top plates with a crane.
Flash
forward one day...framing crew must have come out to the site
Thursday. The sill plates were all bolted and a cargo trailer appeared
on site. Looks like the framing crew will be ready to install wall
columns and wall girts next week. We are hoping that they may even
start to build up the roof truss sections. They will connect the roof
trusses with 2x6s using Simpson hangers, then they lift the roof
sections onto the wall top plates with a crane.Inspector #1 on the framing area of the project now.
The Ufer Ground in the Shop slab for electric service. The reinforcing steel is tied together within the concrete slab and this stub sticking out acts as a good grounding point
 We met with the Electric Coop engineer, our neighbor, his excavator (who is also a neighbor) and formulated a plan. Then Glenn, the excavator, a recovering attorney by his own description, opened up another trench into our beautiful transformer pad. He had a 12" bucket, so the damage and rework to the pad was not too bad. Glenn and his sidekick Bella work below.
We met with the Electric Coop engineer, our neighbor, his excavator (who is also a neighbor) and formulated a plan. Then Glenn, the excavator, a recovering attorney by his own description, opened up another trench into our beautiful transformer pad. He had a 12" bucket, so the damage and rework to the pad was not too bad. Glenn and his sidekick Bella work below. We reworked level on the transformer pad using a piece of discarded sill plate. We used that wood to screed and level the 3/4" gravel, compact the gravel and by placing the smartphone on the wood while observing the bubble level app we adjusted the surface to a very plumb plane.
We reworked level on the transformer pad using a piece of discarded sill plate. We used that wood to screed and level the 3/4" gravel, compact the gravel and by placing the smartphone on the wood while observing the bubble level app we adjusted the surface to a very plumb plane.

















Don't forget the 50 amp RV plug and dump line to the septic tank......LOL
ReplyDeleteGerrit, we are planning three stations!
Delete